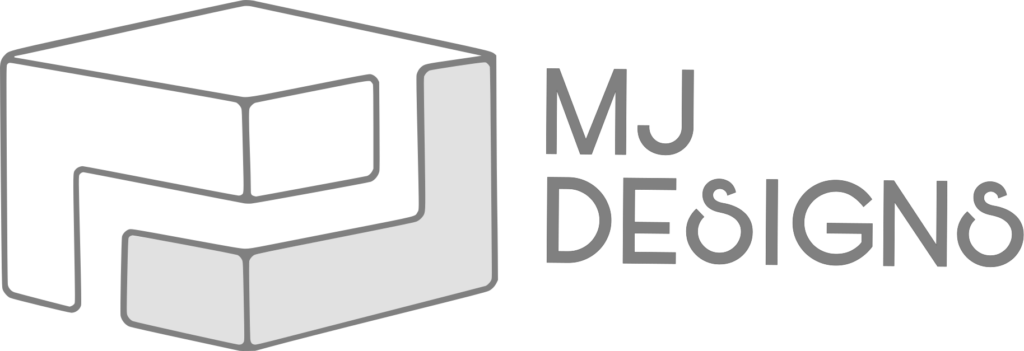BIM
BUILDING INFORMATION MODELING
Our company is a leading provider of architectural BIM services, having worked on over 2,000 projects globally. We offer a comprehensive range of services to meet the needs of architectural firms, construction companies, contractors, and builders, including start-to-finish architectural CAD and BIM services, construction drawing sets, 3D renderings, and 2D drawings. Our team of skilled BIM architects and engineers can transform a variety of input, such as CAD drawings, point clouds, sketches, and PDFs, into detailed and analytical BIM models. We have experience in all stages of the BIM process, from initial concept design to final construction drawings and as-built models. In addition, we have a diverse portfolio of successful projects in various sectors, including residential, commercial, mixed-use, heritage, and industrial buildings. Our satisfied clients can provide firsthand testimony to the quality of our work.
- Pointcloud To BIM
- Architectural Modeling
- Structural Modeling
- Modular BIM
- Construction Documentation
POINTCLOUD TO BIM
Our Scan to BIM Services or Point Cloud to BIM Services delivers accurate and parametric As-Built BIM Model and 2D CAD Model depicting the pipes, walls, slabs, roof plans, facades, and landscapes in and around the building.
We provide models with LOD 100 to 500 to our clients covering all Architectural, Structural, MEPFP Elements along with Clash Detection for their Renovation, Refurbishment, Retrofit, or Reconstruction Projects.
- Architecture Scan to Revit Modeling
- Structure Scan to Revit Modeling
- MEP Scan to Revit Modeling
- Developing 2D floor plans, elevation and sections from scanned data
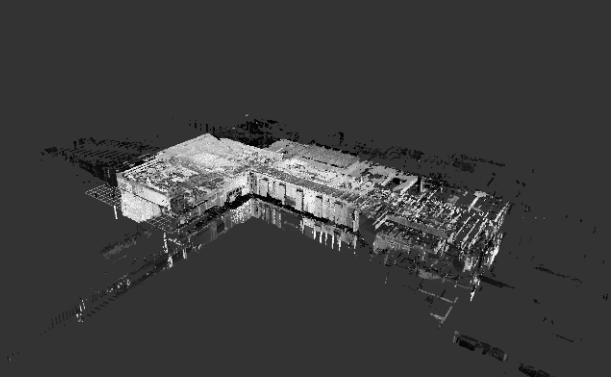
Architectural Modeling
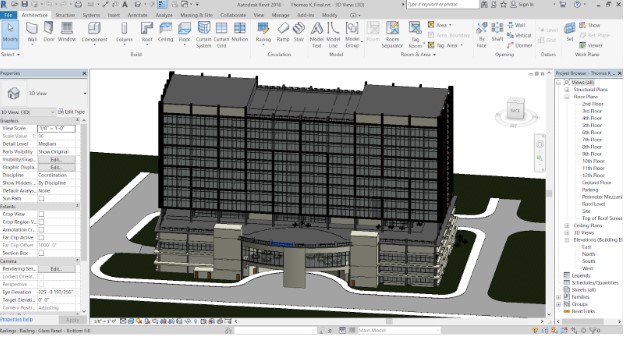
Structural Modeling
The structural engineering service includes both innovation and sustainability. Catering to a wide variety of industries, we roide structural fabrication drawing, steel detailing, finite element analysis, shop drawing, and drafting services. With a team of highly experienced engineers, we have the knack for working on any residential, commercial, industrial, and civil architectural projects.
Our team can help you out in developing models for precast, reinforced steel/wood/composite structures, and custom library items for BIM documentation.

MODULAR BIM
Let us proceed further and check for some of the core modular BIM services, that are as mentioned below. These are the services that we connect with our team and also understand that these all play a vital role and thus it is an integral part for service completion.
- Modeling of architectural modules
- Structural fabricated units modeling
- Clash detection & resolution for modular buildings
- MEP modular modeling
- Construction drawing
- Modular fabrication drawings
- Integrated Modular BIM Modeling
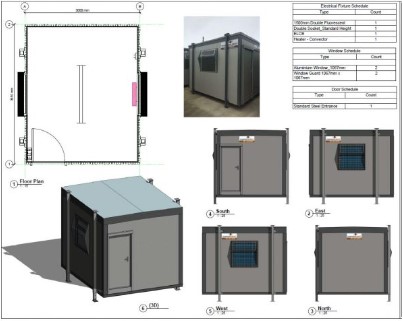
Construction Documentation
Build channels of seamless communication between your design and construction teams through standardized construction documentation that includes all the critical details.
Intelligent construction documentation can elevate your project by minimizing errors, reducing risks and helping contractors navigate the technical intricacies of the design.
Our in-house experts handle construction documentation once the BIM model of the project has been reviewed and clashes have been corrected, to finalize the design sets and construction requirements centrally for all the stakeholders
- Cover Sheet
- Floor Plan
- Roof Plan
- Ceiling Plan
- Integrated Modular BIM Modeling
- Exterior & Interior Elevation
- Building Section
- Wall Section
- Enlarged Stair Plan and Section
- Typ. Door Detail
- Typ. Window Detail
- Typ. Roof Detail
- Typ. Ceiling Detail
- Stair Detail
- Door & Window Schedule
- Room Finish Schedule
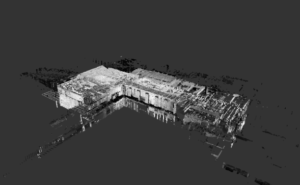
Our Scan to BIM Services or Point Cloud to BIM Services delivers accurate and parametric As-Built BIM Model and 2D CAD Model depicting the pipes, walls, slabs, roof plans, facades, and landscapes in and around the building.
We provide models with LOD 100 to 500 to our clients covering all Architectural, Structural, MEPFP Elements along with Clash Detection for their Renovation, Refurbishment, Retrofit, or Reconstruction Projects.
- Architecture Scan to Revit Modeling.
- Structure Scan to Revit Modeling.
- MEP Scan to Revit Modeling.
- Developing 2D floor plans, elevation and sections from scanned data.
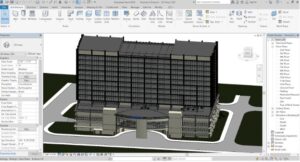
When you are in need of Architectural modeling there is no better option than 3D modeling. The fact is that with 2d images there always remain some limitations which leave certain scope of error or mis interpretation. The fact is that while building any structure you might not get the accurate estimate of the end result with 2D images. But with the help of 3D CAD modeling it has become a lot easier to identify the exact details of your design and get a clear concept of your designs and how the end result will look like. The core advantage of choosing us is our ability to provide our clients, a 360 degree service model in the Architectural Domain. We provide models ranging from LOD100 to LOD 500.We have a versatile portfolio of Residential, Commercial, Mixed use, Heritage and Industrial BIM Models along with a potential to provide our client with direct testimony from companies who are trusted clients
The structural engineering service includes both innovation and sustainability. Catering to a wide variety of industries, we roide structural fabrication drawing, steel detailing, finite element analysis, shop drawing, and drafting services. With a team of highly experienced engineers, we have the knack for working on any residential, commercial, industrial, and civil architectural projects.
Our team can help you out in developing models for precast, reinforced steel/wood/composite structures, and custom library items for BIM documentation.
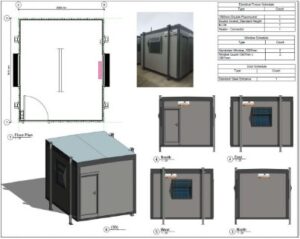 Let us proceed further and check for some of the core modular BIM services, that are as mentioned below. These are the services that we connect with our team and also understand that these all play a vital role and thus it is an integral part for service completion.
Let us proceed further and check for some of the core modular BIM services, that are as mentioned below. These are the services that we connect with our team and also understand that these all play a vital role and thus it is an integral part for service completion.
- Modeling of architectural modules
- Structural fabricated units modeling
- Clash detection & resolution for modular buildings
- MEP modular modeling
- Construction drawing
- Modular fabrication drawings
- Integrated Modular BIM Modeling
Build channels of seamless communication between your design and construction teams through standardized construction documentation that includes all the critical details.
Intelligent construction documentation can elevate your project by minimizing errors, reducing risks and helping contractors navigate the technical intricacies of the design.
Our in-house experts handle construction documentation once the BIM model of the project has been reviewed and clashes have been corrected, to finalize the design sets and construction requirements centrally for all the stakeholders.
- Cover Sheet
- Floor Plan
- Roof Plan
- Ceiling Plan
- Integrated Modular BIM Modeling.
- Exterior & Interior Elevation
- Building Section
- Wall Section
- Enlarged Stair Plan and Section
- Typ. Door Detail
- Typ. Window Detail
- Typ. Roof Detail
- Typ. Ceiling Detail
- Stair Detail
- Door & Window Schedule
- Room Finish Schedule

