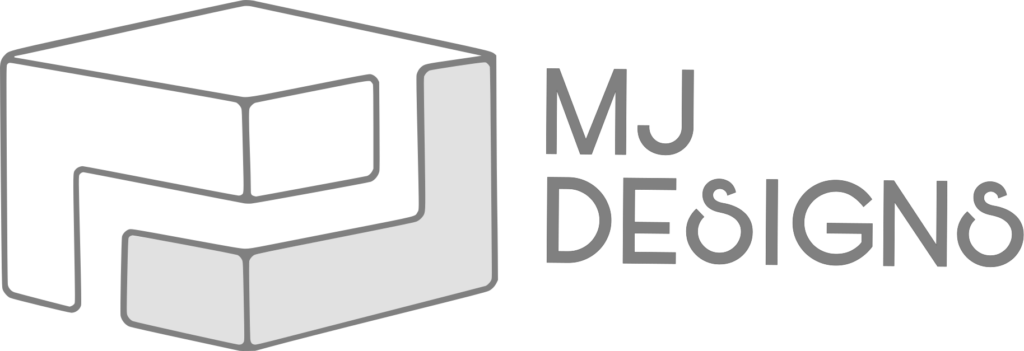CAD
Our company is a leading provider of architectural BIM services, having worked on over 2,000 projects globally. We offer a comprehensive range of services to meet the needs of architectural firms, construction companies, contractors, and builders, including start-to-finish architectural CAD and BIM services, construction drawing sets, 3D renderings, and 2D drawings. Our team of skilled BIM architects and engineers can transform a variety of input, such as CAD drawings, point clouds, sketches, and PDFs, into detailed and analytical BIM models. We have experience in all stages of the BIM process, from initial concept design to final construction drawings and as-built models. In addition, we have a diverse portfolio of successful projects in various sectors, including residential, commercial, mixed-use, heritage, and industrial buildings. Our satisfied clients can provide firsthand testimony to the quality of our work.
- Architectural Drafting
- Structural Drafting
- PDF to CAD Conversion
- Paper to CAD Conversion
- Pointcloud to CAD
- Rebar Detailing
Architectural Drafting
Preparing architectural drawings, layouts, landscaping and architectural floor plan are the key areas of architectural CAD drafting services. Architectural Drafting service is one of the principal services outsourced by offshore CAD Design and drafting companies. The sole reason of trusting specialized service provider like us is that architectural CAD drafting seeks subject -oriented skills and astute practical knowledge.
Serving a huge scale of architectural firms for years now, MJ DESIGNS Services is the perfect destination for all kinds of architectural drafting plans, as well as residential and commercial building plans. MJ DESIGNS consists of experienced and dynamic team of designers, architectural engineers, drafters etc. We provide pioneering computer aided architectural drafting services, which includes innovative customization of your architectural drawing specifications.
We conceive your requirements thoroughly and provide architectural design development. Investing in innovative software tools like AutoCAD, Chief Architect, ArchiCAD, VectorWorks, MicroStation, & ADT we prepare complete construction documents (plan, elevation, and section drawings) from the source sketches.
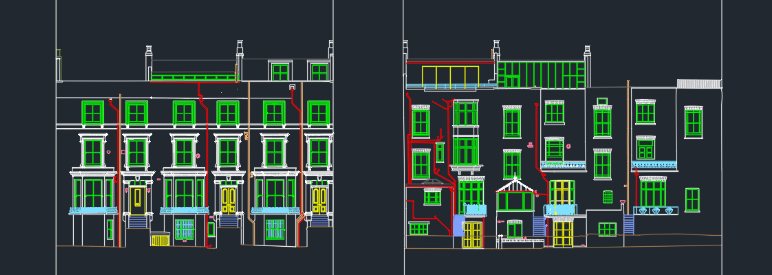
- Architectural firms
- Engineering firms
- Real Estate sectors
- Interior Designing firms
- Consultancy
We conceive your requirements thoroughly and provide architectural design development. Investing in innovative software tools like AutoCAD, Chief Architect, ArchiCAD, VectorWorks, MicroStation, & ADT we prepare complete construction documents (plan, elevation, and section drawings) from the source sketches.
Structural Drafting
Structural drafting denotes all kinds of structural drawings that depict the structural details of buildings and their corresponding relationships. Structural drafting services, offered by MJ DESIGNS embrace a wide range of structural drawings like column and beam details, framing plans and details, wall sections, foundation plans, and also the details, schedules and sections necessary to describe the structural components of the building structure.
At MJ DESIGNS, we provide you with precise cad structural drafting services including structural steel drafting and civil structural drafting. We have an experienced team of well-trained professionals who are able to handle all kinds of structural engineering project management and structural drafting drawing as required by our customers.
Structural Drafting Services at MJ DESIGNS are always in line with the highest international standards in terms of quality. We present you a wide range of services pertaining to structural drafting.
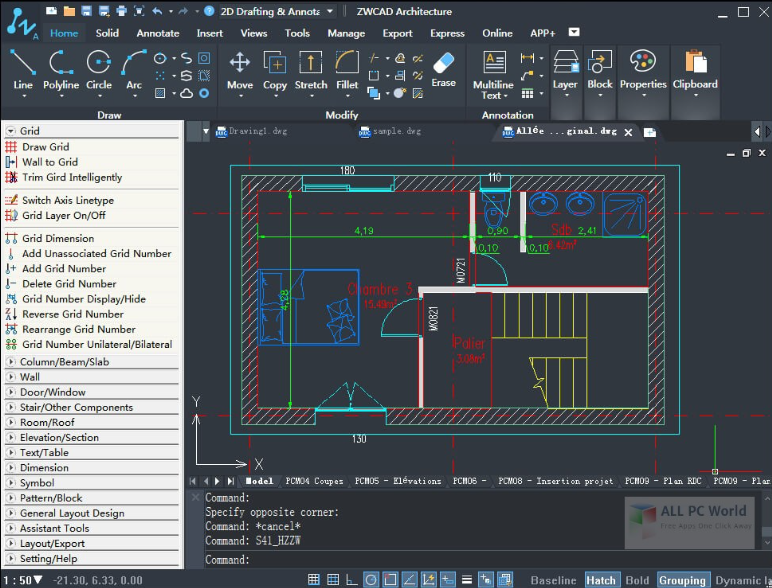
PDF to CAD Conversion

Paper to CAD Conversion
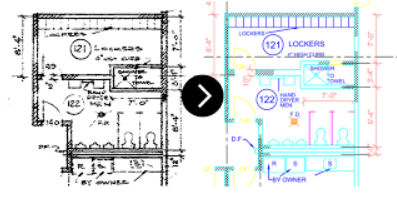
Pointcloud to CAD
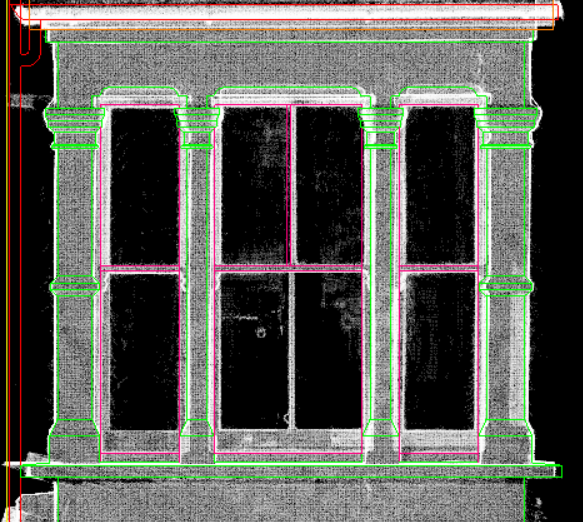
Rebar Detailing
We provide rebar detailing services to contractors, fabricators, erectors, builders and engineers. We apply innovative ideas using the latest software to create reliable Rebar Shop Drawings, rebar estimations and bar bending schedules. To design 2D and 3D models of rebar we follow global standards and codes.
Our engineers can do complete rebar estimation if reinforcement steel that will be used in the project. Our clients provide us General Arrangement drawing and Reinforcement detailing Instruction (RDI) and from this, our designers and drafters work out for each bar, they calculate stress on each bar to design the strong building. We can make a bar bending schedule in an excel document from an R C detail drawing.
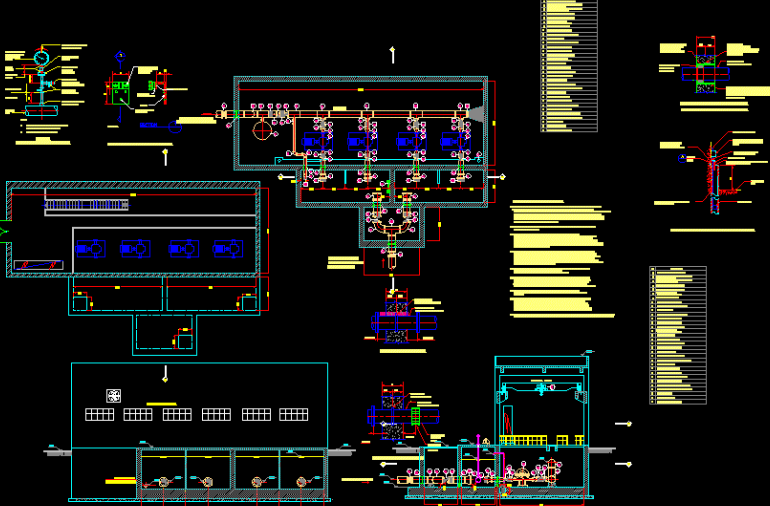
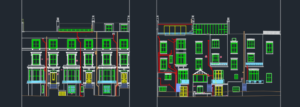
Preparing architectural drawings, layouts, landscaping and architectural floor plan are the key areas of architectural CAD drafting services. Architectural Drafting service is one of the principal services outsourced by offshore CAD Design and drafting companies. The sole reason of trusting specialized service provider like us is that architectural CAD drafting seeks subject -oriented skills and astute practical knowledge.
Serving a huge scale of architectural firms for years now, CAD Services is the perfect destination for all kinds of architectural drafting plans, as well as residential and commercial building plans. CAD Services consists of experienced and dynamic team of designers, architectural engineers, drafters etc. We provide pioneering computer aided architectural drafting services, which includes innovative customization of your architectural drawing specifications.
We conceive your requirements thoroughly and provide architectural design development. Investing in innovative software tools like AutoCAD, Chief Architect, ArchiCAD, VectorWorks, MicroStation, & ADT we prepare complete construction documents (plan, elevation, and section drawings) from the source sketches.
- Architectural firms
- Engineering firms
- Real Estate sectors
- Interior Designing firms
- Consultancy
We conceive your requirements thoroughly and provide architectural design development. Investing in innovative software tools like AutoCAD, Chief Architect, ArchiCAD, VectorWorks, MicroStation, & ADT we prepare complete construction documents (plan, elevation, and section drawings) from the source sketches.
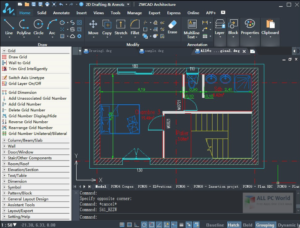
Structural drafting denotes all kinds of structural drawings that depict the structural details of buildings and their corresponding relationships. Structural drafting services, offered by CAD Services embrace a wide range of structural drawings like column and beam details, framing plans and details, wall sections, foundation plans, and also the details, schedules and sections necessary to describe the structural components of the building structure.
At CAD Services, we provide you with precise cad structural drafting services including structural steel drafting and civil structural drafting. We have an experienced team of well-trained professionals who are able to handle all kinds of structural engineering project management and structural drafting drawing as required by our customers.
Structural Drafting Services at CAD Services are always in line with the highest international standards in terms of quality. We present you a wide range of services pertaining to structural drafting.
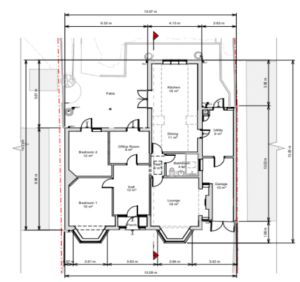
We can use our expertise to provide you with a high quality PDF to CAD conversion. We will examine the data in the PDF document with meticulous attention to detail, before creating a multilayer conversion that meets and exceeds your every requirement. Our engineers are highly professional and they are able to cater their experience to meet your every need, converting the PDF file into a highly usable and editable DWG format.
The PDF data converted into a CAD drawing , would allow to edit the page with the text, lines, arcs and any other detailed information that might be present.
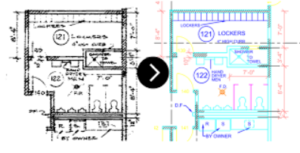
We understand that paper documents can perish, and so CAD remains to be one of the best ways to store your drawings securely for whenever you need them. We can convert everything from hand sketches to raster images, hand scribbles and so much more, with a team of highly supportive dynamic CAD professionals who have years of experience in the industry. After implementing the drawing into CAD, our engineers will then redraft the designs while retaining the standard layering and the dimensional accuracy.
We transform paper documents and files into dimensionally precise Autocad output, especially in .dwg formats.
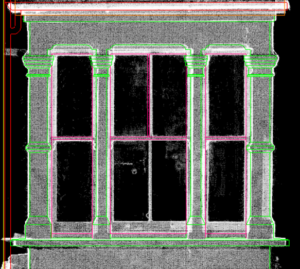
Our CAD conversion service provides quick and simple solutions for those who want to convert scanned drawings into precise DGN, DXF, DWG and other related CAD formats. Our expertise in delivering accurate Scan to CAD conversions services spans years of successful experience in this field and accurately re-draft scan requirements into perfect CAD drawings. Our entire scan to cad conversions goes through various quality assurance procedures before being delivered to clients.
We have been constantly churning out scan to cad conversion for mechanical, architectural, electrical, civil, and all engineering domains with the assertion of a high quality scan to cad conversion service.
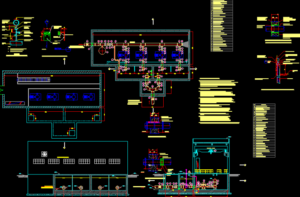
We provide rebar detailing services to contractors, fabricators, erectors, builders and engineers. We apply innovative ideas using the latest software to create reliable Rebar Shop Drawings, rebar estimations and bar bending schedules. To design 2D and 3D models of rebar we follow global standards and codes.
Our engineers can do complete rebar estimation if reinforcement steel that will be used in the project. Our clients provide us General Arrangement drawing and Reinforcement detailing Instruction (RDI) and from this, our designers and drafters work out for each bar, they calculate stress on each bar to design the strong building. We can make a bar bending schedule in an excel document from an R C detail drawing.

